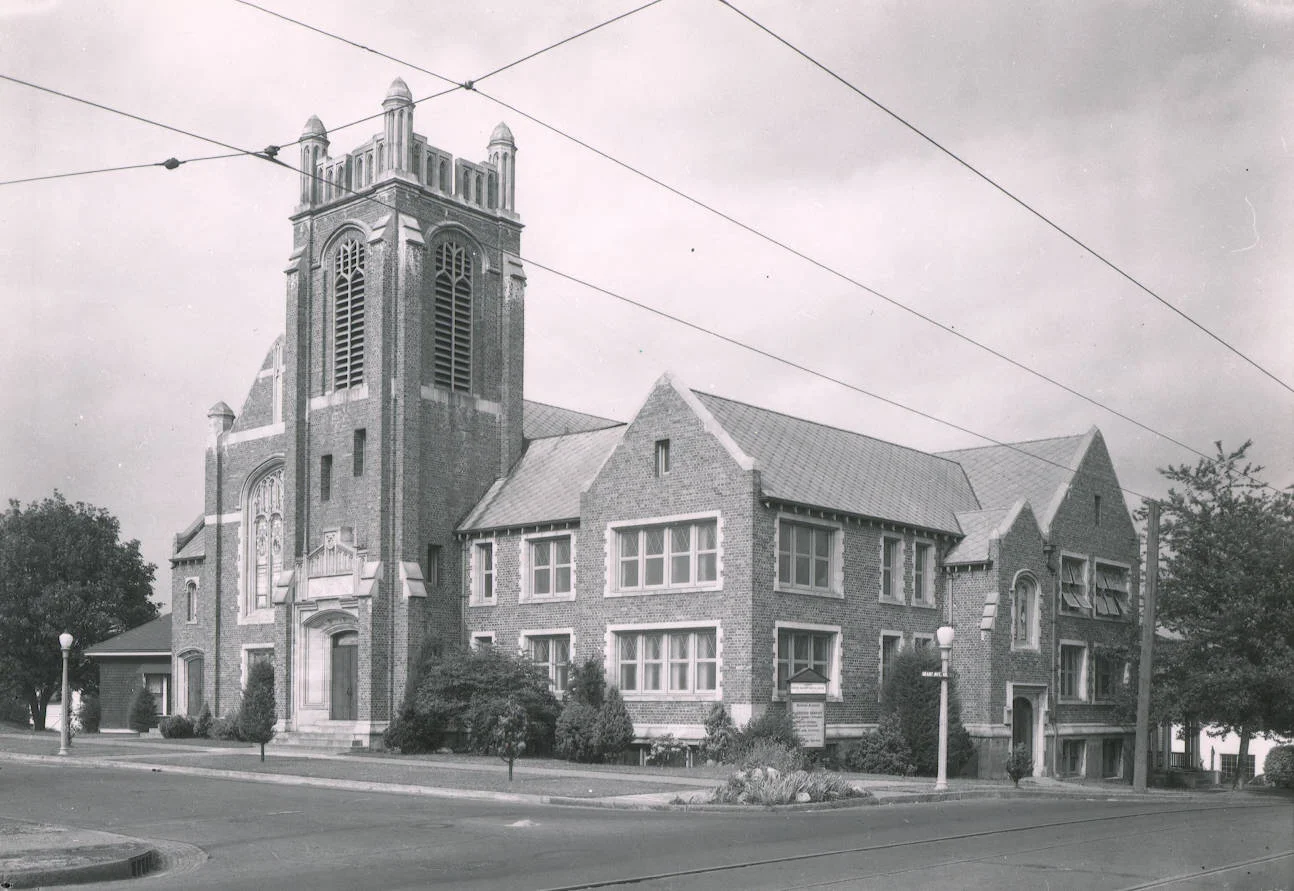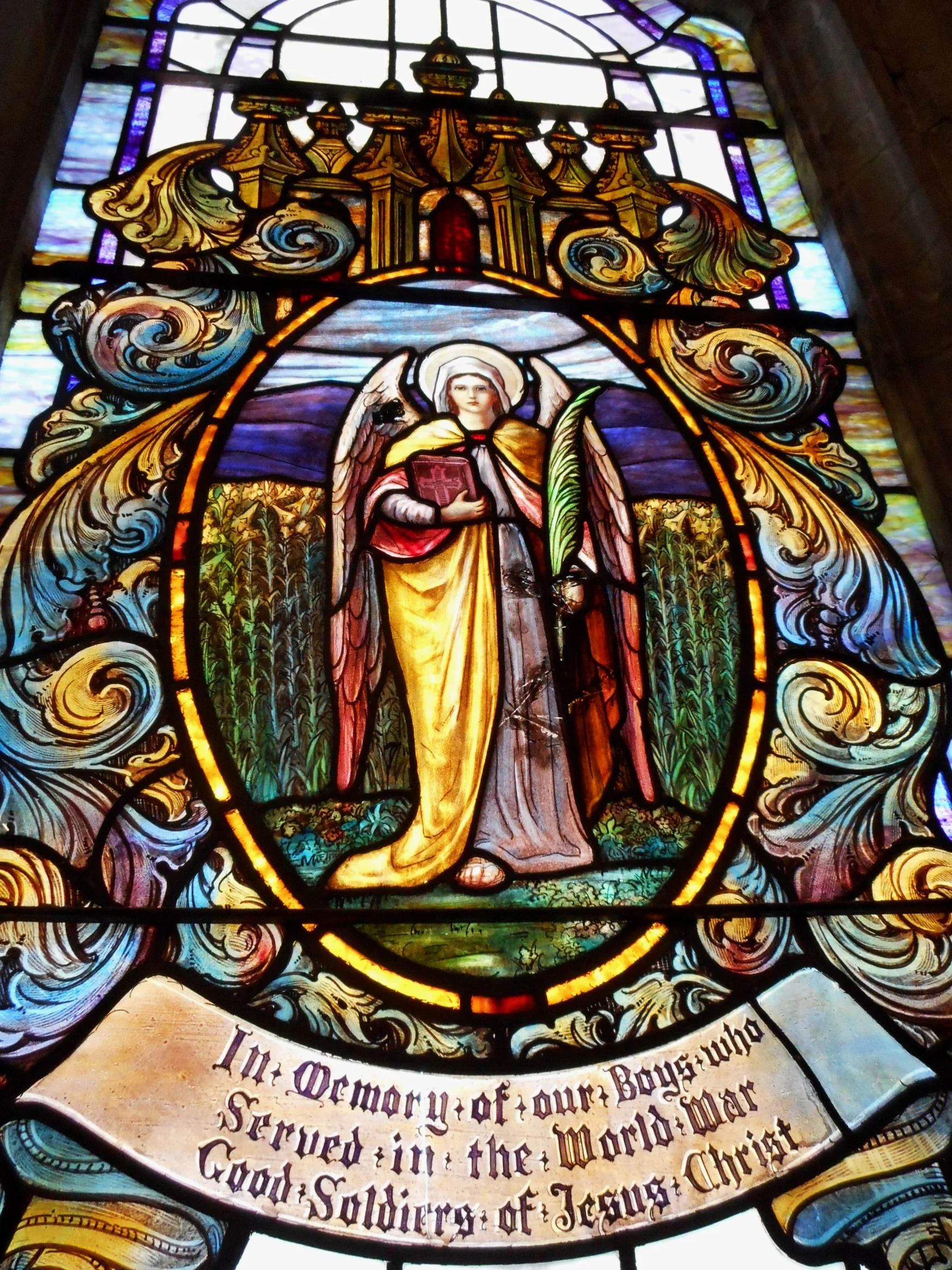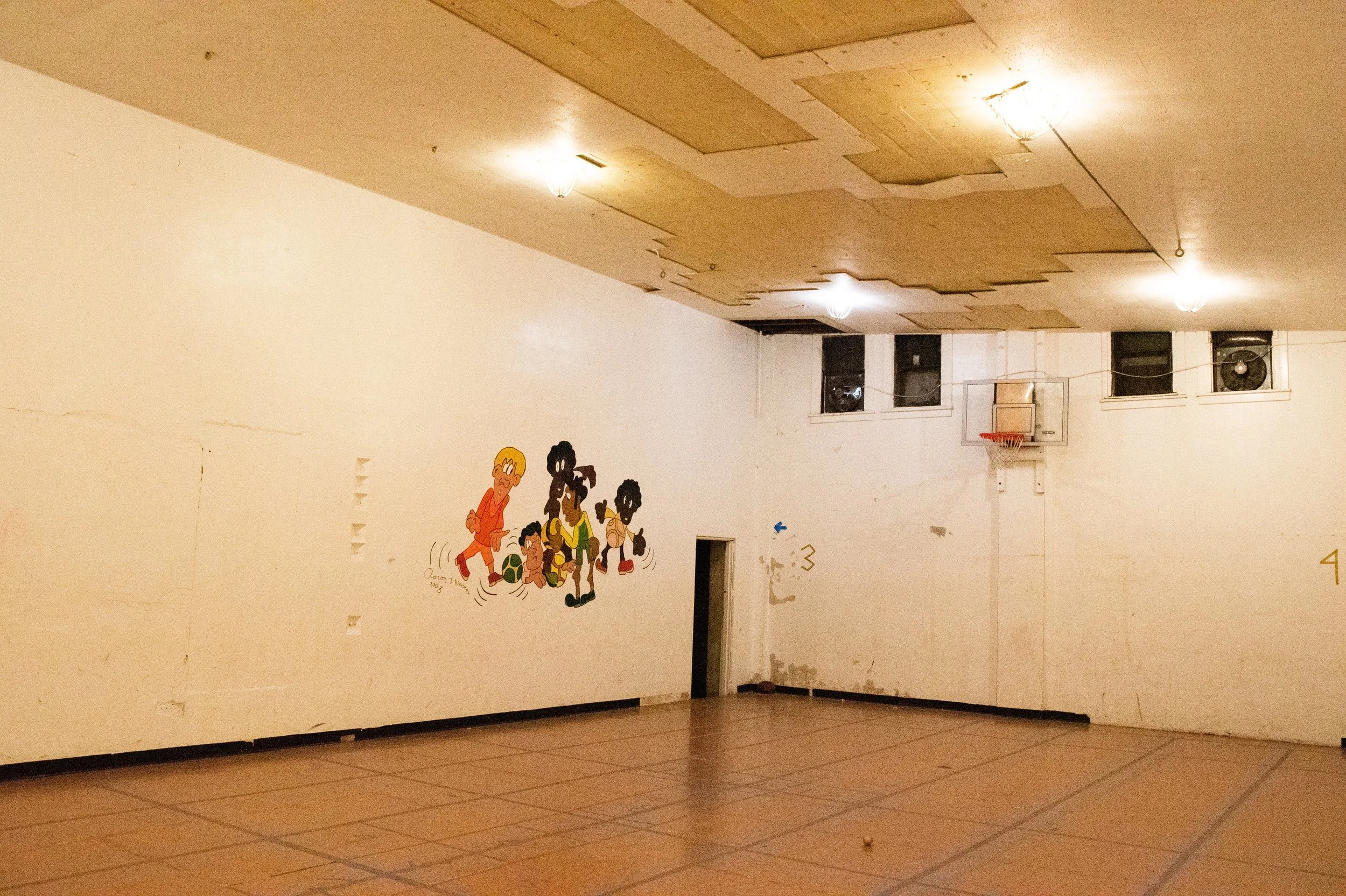The Shaw Brothers: Trinity Architects
Tacoma experienced a building boom in the early 1920s and our church got caught up in it.
We had been on the corner of 6th and Q for only 30 years, when the original First United Presbyterian was condemned. We searched high and low for an architect to design a new church and found one managing the Sunday school.
Frederic Shaw and his brother Stanley were pedigreed Presbyterians. Their father was Reverend Robert P. Shaw, who served as an early pastor at Immanuel Presbyterian as it was being built. They had moved here from Michigan in 1896 when Stanley was an infant and Frederic was 13.
After high school, Frederic worked as a draftsman for major architects in town. Later, as a city employee, he designed several firehouses here, including some beauties that still operate in that function (e.g. #11 at 38th and McKinley.)
He served as the head of our Sunday school.
In the Great War, Frederic fought in France. His service is commemorated in the balcony stain glass window which lists all the parishioners who served including the two who died.
After the war, Frederic took his young brother under wing (a graduate of the architecture program at WSU) and formed the architectural firm Shaw and Shaw. The biggest project they ever did in long careers was our church in 1922. The budget was $85000 and they had some forces to deal with.
First, the neighborhood wanted a community center…a big one… to be open every night of the week. Local merchants chipped in to get a basketball court, meeting rooms, a couple of movie projectors and a stage.
The brothers wanted this to be their signature piece, so the original Gothic Revival design included the city’s first roof garden above 26 classrooms.
But a bigger force intervened. The congregation, in the Presbyterian stereotype, was frugal and wanted no debt. They nixed the roof garden, settling for skylights. They made other cuts.
To save money, the brothers took a big risk and hired a Scottish shipwright named Hector MacLaine to do some fancy masonry. The man had never built concrete forms before. Concrete is generally not a good material for ships. But he hand built 200 forms and poured the distinctive and complicated stonework and window traceries of the new church. Prior to this, Tacoma builders had to import this specialty work at great expense. Hector is seen proudly at the laying of the cornerstone in photographs of that event. Proud he should be. The concrete work is one of the most distinctive parts of our building.
The Shaw bothers stayed busy. They designed a number of homes around Tacoma. They designed the Gospel Tabernacle Church on St. Helens, the Wainwright School in Fircrest and the Dash Point Elementary school. They designed the Goodwill headquarters and the education wing of Immanuel.
In the 1920s, Frederic ran successfully for Pierce County Commissioner and served 3 terms.
He moved to California to design service stations for a major oil company but moved back after a year to get married. He, his wife and daughter lived on and off in Tacoma and California over the next 3 decades until his passing in 1961 at age 75. He had published a number of books on trains and model trains, one of his many passions, which added to his legacy.
Brother Stanley started his own firm when his brother moved to California and had a successful practice designing scores of residential and commercial buildings until shortly before his passing in 1976. During the 1950s and 1960s, he and his wife were involved in the peace and civil rights movements. They were active Quakers.
Their vision of a functioning church/community center will live on in the remodel now underway. We are indebted to them for creating something of such high quality for us.


